Park Colony Apartments - Apartment Living in Des Plaines, IL
About
Welcome to Park Colony Apartments
9350 Congress Drive Des Plaines, IL 60016P: 847-299-5020 TTY: 711
F: 847-390-6665
Office Hours
Monday through Friday 9:00 AM to 5:00 PM. Saturday 10:00 AM to 2:00 PM.
From its professionally manicured landscaping to its’ state-of-the-art amenities, Park Colony offers the premier luxury lifestyle for rent in both Des Plaines apartments and nearby Park Ridge apartments. Surrounded by lush greenery and just minutes from bustling downtown Chicago, Park Colony marries convenience, affordability, and hospitality in one of the big city’s most charming eastern suburbs. Beginning at $1050 monthly, Park Colony offers newly renovated one and two bedroom homes with energy efficient black appliances, new countertops, espresso cabinets and marble vanities. Each renovated home is also embellished with natural hard wood flooring. Additionally, our two-bedrooms are some of the largest in the area with a generous living space to accommodate all of your furnishings. Venturing outside of their comfortable apartment homes, residents at Park Colony also rave about the property’s brand new community amenities including a professional fitness center, children’s playground, and sparkling swimming pool, to name just a few of the resident favorites. Call Park Colony today to schedule a tour with a member of our professional sales team! Experience the best apartments for rent in Des Plaines, IL!
Floor Plans
1 Bedroom Floor Plan
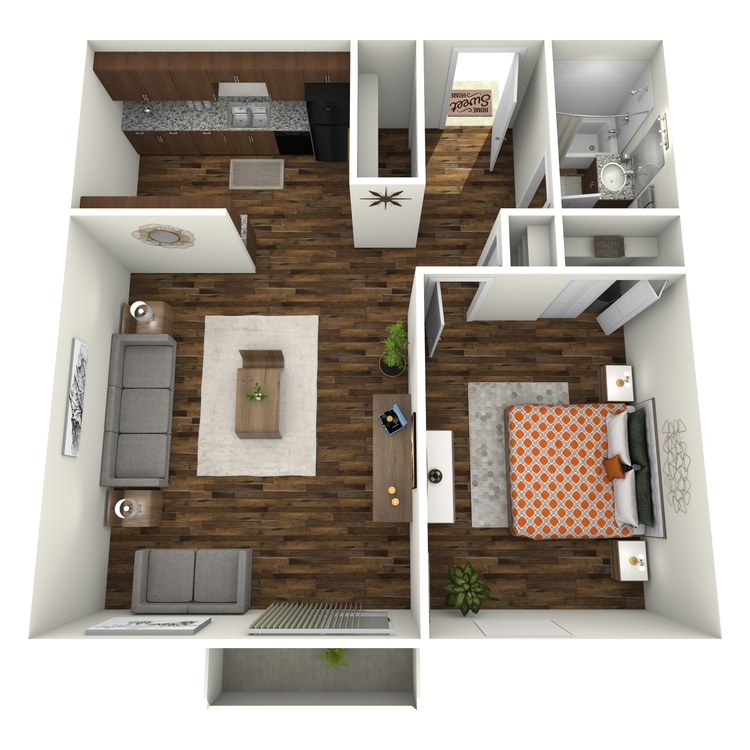
A
Details
- Beds: 1 Bedroom
- Baths: 1
- Square Feet: 620
- Rent: $1295-$1395
- Deposit: Call for details.
Floor Plan Amenities
- Frost Free Refrigerator *
- Large Closets *
- Window Coverings *
- Ceiling Fan *
- Spacious Floor Plans *
- Extra Storage *
- Cable Ready *
- V.A.L.U. Added Luxury Upgrades
- Newly Renovated Apartments Available *
- Private Balcony/Patio *
- Microwave *
- Dishwasher *
- Stainless Steel Appliances *
- Updated Faux Granite Countertops
- Gas Kitchen Appliances *
- Air Conditioning *
- Natural Hardwood Floors *
- New Renovated Kitchens Available *
- Carpeting *
* In Select Apartment Homes
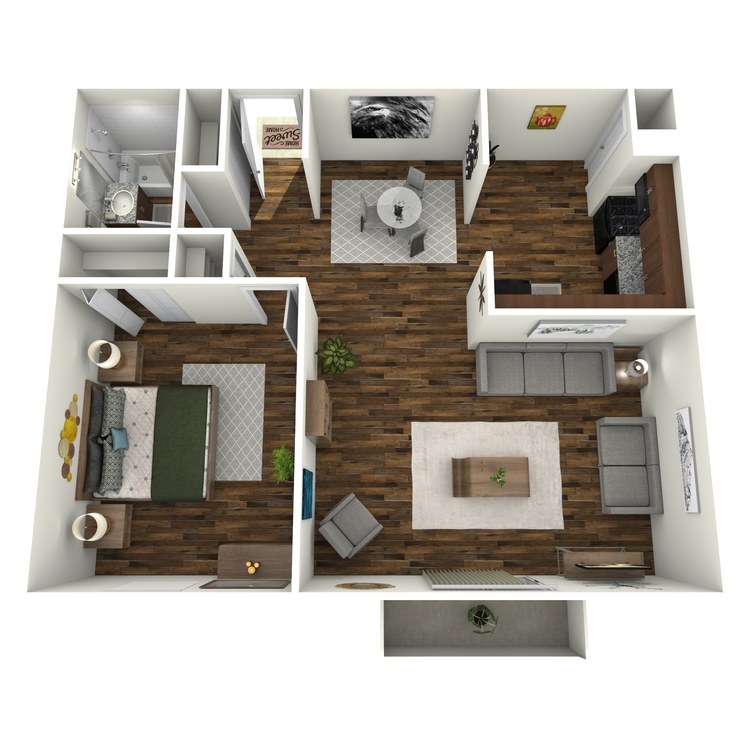
A1
Details
- Beds: 1 Bedroom
- Baths: 1
- Square Feet: 720
- Rent: $1350-$1450
- Deposit: Call for details.
Floor Plan Amenities
- Frost Free Refrigerator
- Large Closets
- Window Coverings
- Ceiling Fan *
- Spacious Floor Plans
- Cable Ready
- V.A.L.U. Added Luxury Upgrades
- Newly Renovated Apartments Available
- Private Balcony/Patio *
- Microwave *
- Dishwasher *
- Stainless Steel Appliances *
- Updated Faux Granite Countertops
- Gas Kitchen Appliances
- Air Conditioning
- Natural Hardwood Floors *
- New Renovated Kitchens Available *
- Carpeting
* In Select Apartment Homes
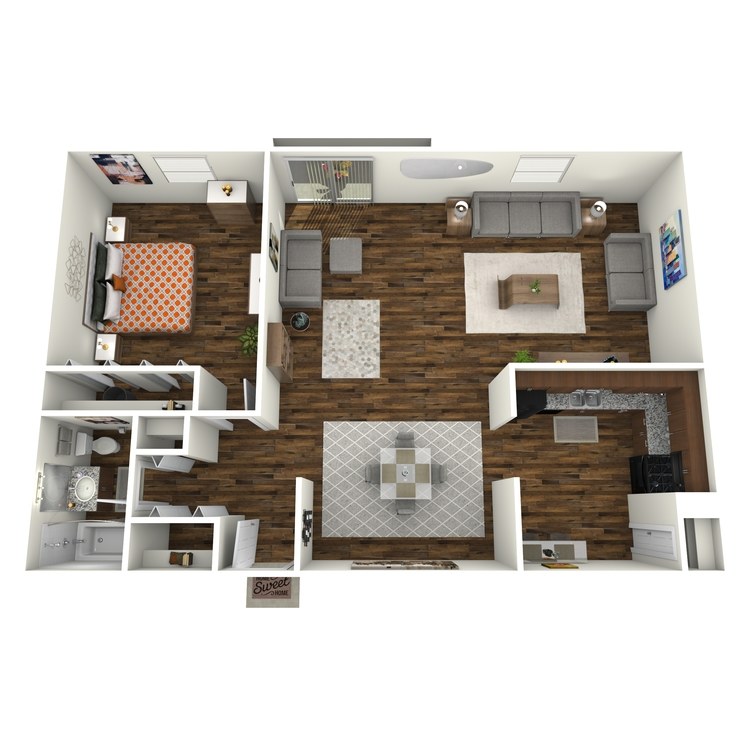
A2
Details
- Beds: 1 Bedroom
- Baths: 1
- Square Feet: 840
- Rent: $1395-$1495
- Deposit: Call for details.
Floor Plan Amenities
- Frost Free Refrigerator
- Large Closets
- Window Coverings
- Ceiling Fan *
- Spacious Floor Plans
- Extra Storage
- Cable Ready
- V.A.L.U. Added Luxury Upgrades
- Newly Renovated Apartments Available
- Private Balcony/Patio *
- Microwave *
- Dishwasher *
- Stainless Steel Appliances *
- Updated Faux Granite Countertops
- Gas Kitchen Appliances
- Air Conditioning
- Natural Hardwood Floors *
- New Renovated Kitchens Available *
- Carpeting
* In Select Apartment Homes
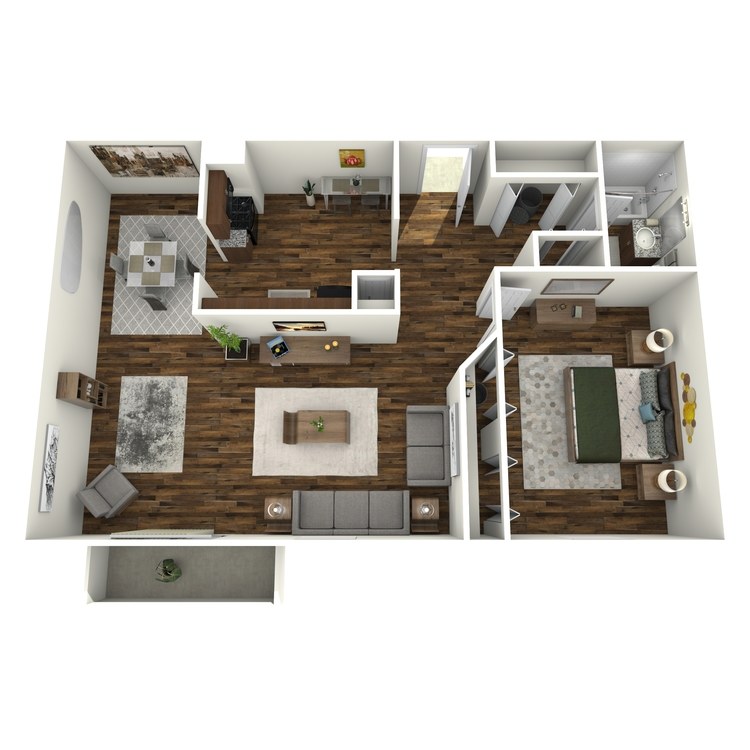
A3
Details
- Beds: 1 Bedroom
- Baths: 1
- Square Feet: 920
- Rent: $1595
- Deposit: Call for details.
Floor Plan Amenities
- Frost Free Refrigerator
- Large Closets
- Window Coverings
- Ceiling Fan *
- Spacious Floor Plans
- Extra Storage
- Cable Ready
- V.A.L.U. Added Luxury Upgrades
- Newly Renovated Apartments Available
- Private Balcony/Patio *
- Microwave *
- Dishwasher *
- Stainless Steel Appliances *
- Updated Faux Granite Countertops
- Gas Kitchen Appliances
- Air Conditioning
- Natural Hardwood Floors *
- New Renovated Kitchens Available *
- Carpeting
* In Select Apartment Homes
Floor Plan Photos
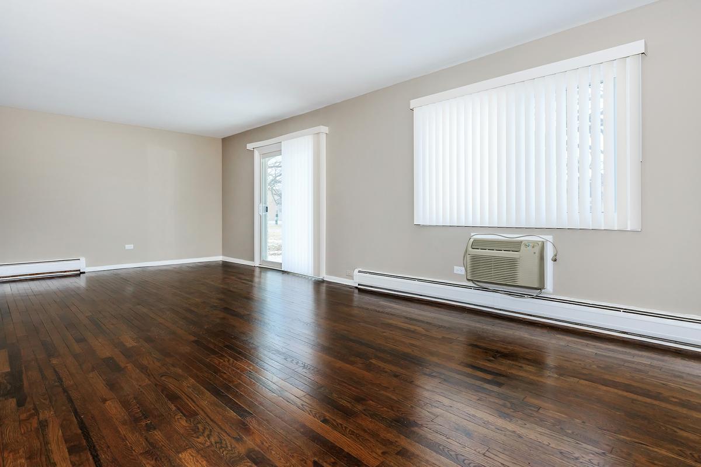
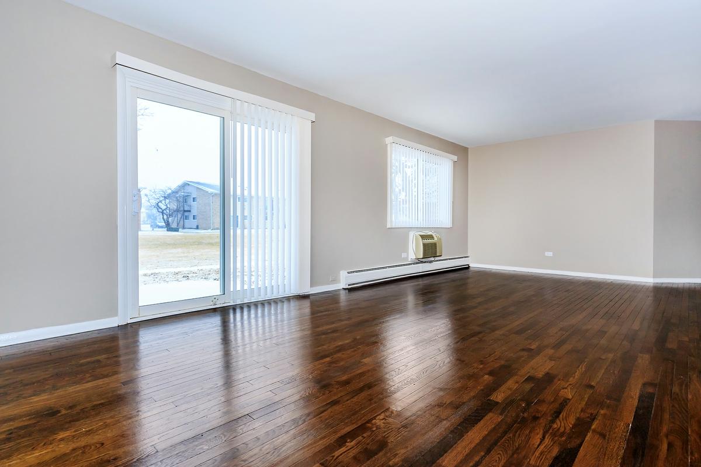
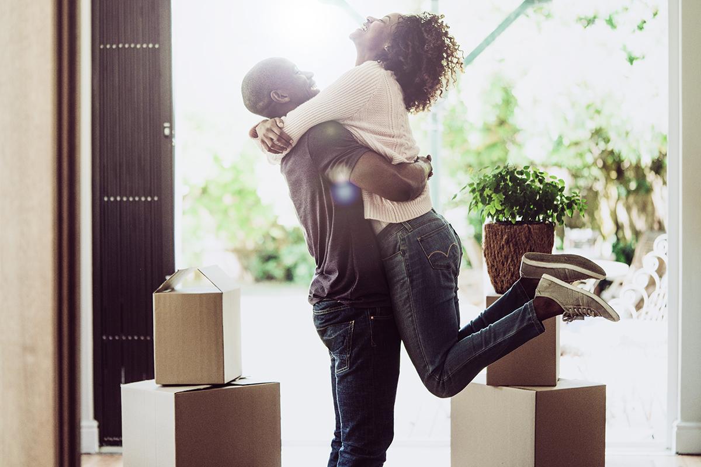
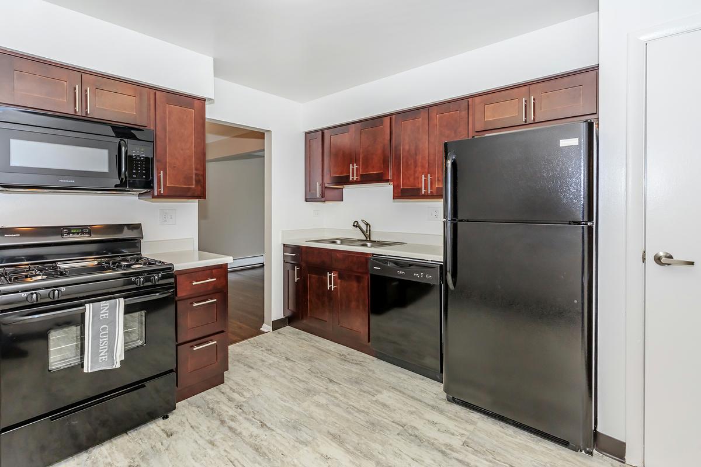
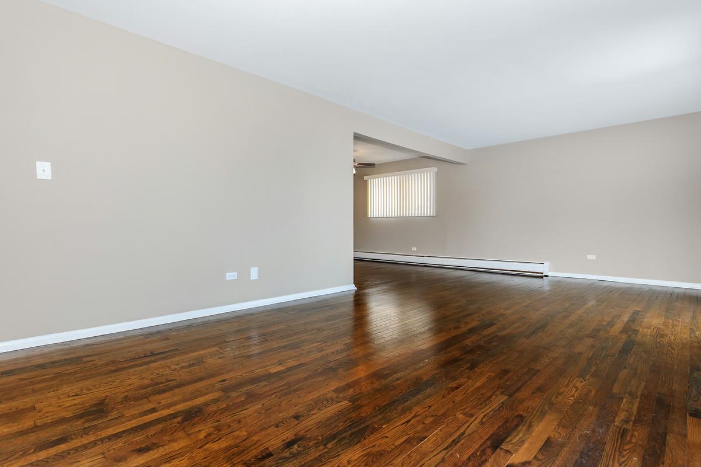
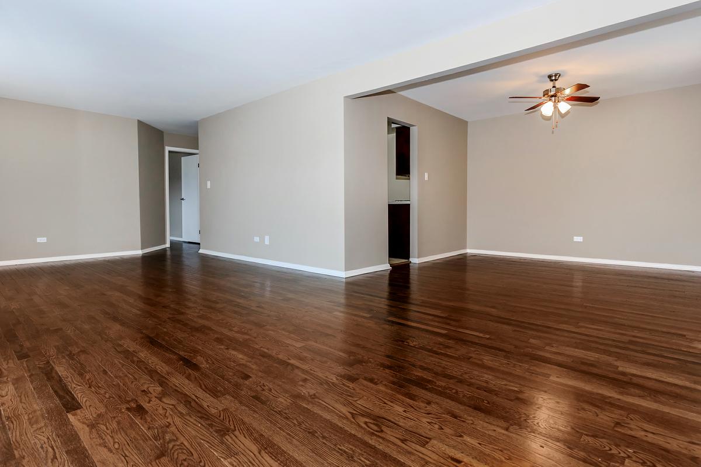
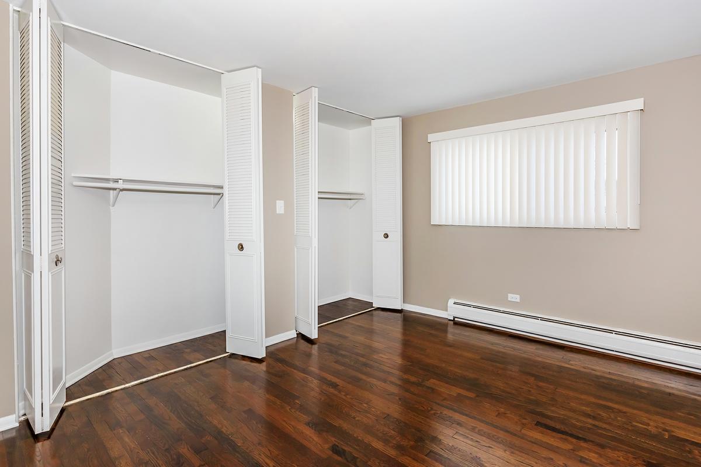
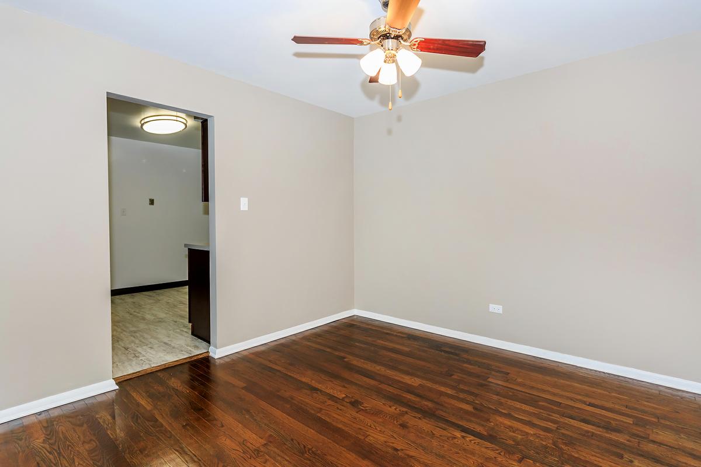
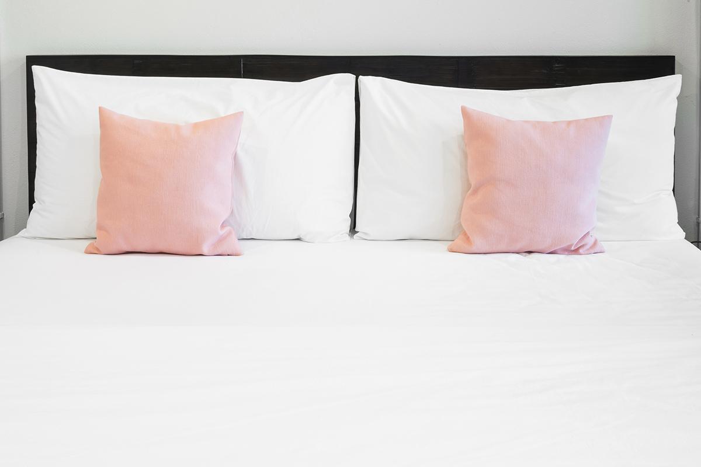
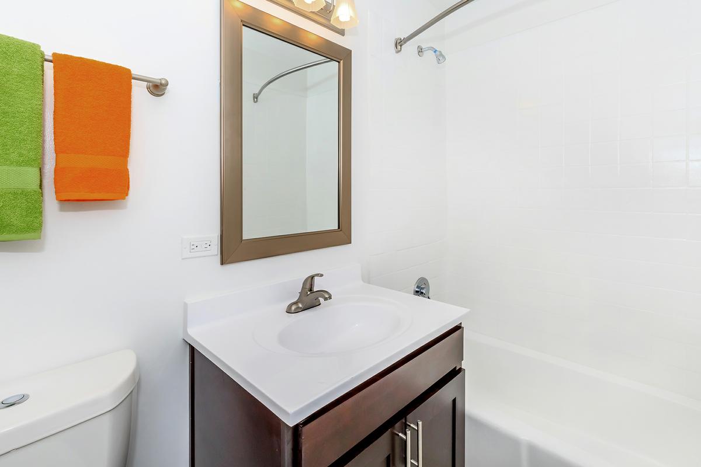
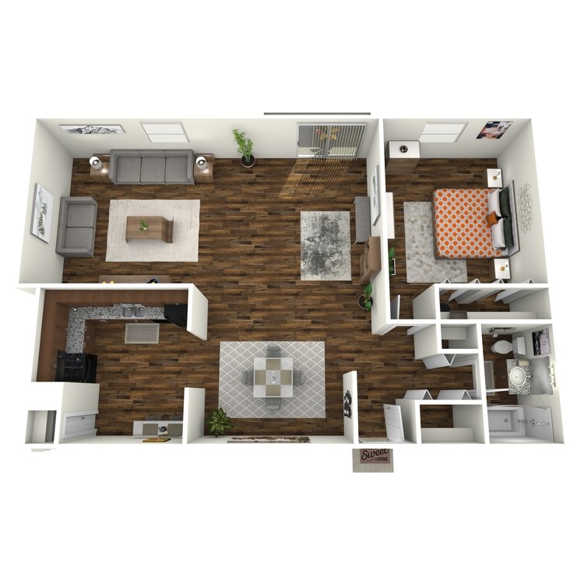
A4
Details
- Beds: 1 Bedroom
- Baths: 1
- Square Feet: 950
- Rent: $1595-$1695
- Deposit: Call for details.
Floor Plan Amenities
- Frost Free Refrigerator
- Brand New Large Renovated Apartments
- Window Coverings
- Ceiling Fan *
- Spacious Floor Plans
- Extra Storage
- Cable Ready
- V.A.L.U. Added Luxury Upgrades
- Newly Renovated Apartments Available
- Private Balcony/Patio *
- Microwave *
- Dishwasher *
- Stainless Steel Appliances *
- Updated Faux Granite Countertops
- Gas Kitchen Appliances
- Air Conditioning
- Natural Hardwood Floors *
- New Renovated Kitchens Available *
- Carpeting
* In Select Apartment Homes
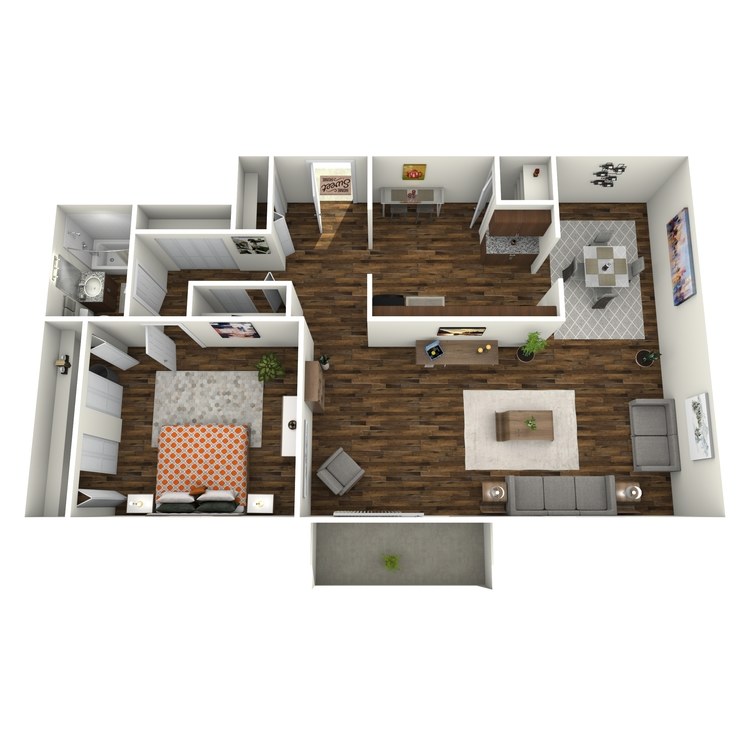
A5
Details
- Beds: 1 Bedroom
- Baths: 1
- Square Feet: 990
- Rent: $1600-$1700
- Deposit: Call for details.
Floor Plan Amenities
- Frost Free Refrigerator
- Large Closets
- Window Coverings
- Ceiling Fan *
- Spacious Floor Plans
- Extra Storage
- Cable Ready
- V.A.L.U. Added Luxury Upgrades
- Newly Renovated Apartments Available
- Private Balcony/Patio *
- Microwave *
- Dishwasher *
- Stainless Steel Appliances *
- Updated Faux Granite Countertops
- Gas Kitchen Appliances
- Air Conditioning
- Natural Hardwood Floors *
- New Renovated Kitchens Available *
- Carpeting
* In Select Apartment Homes
2 Bedroom Floor Plan
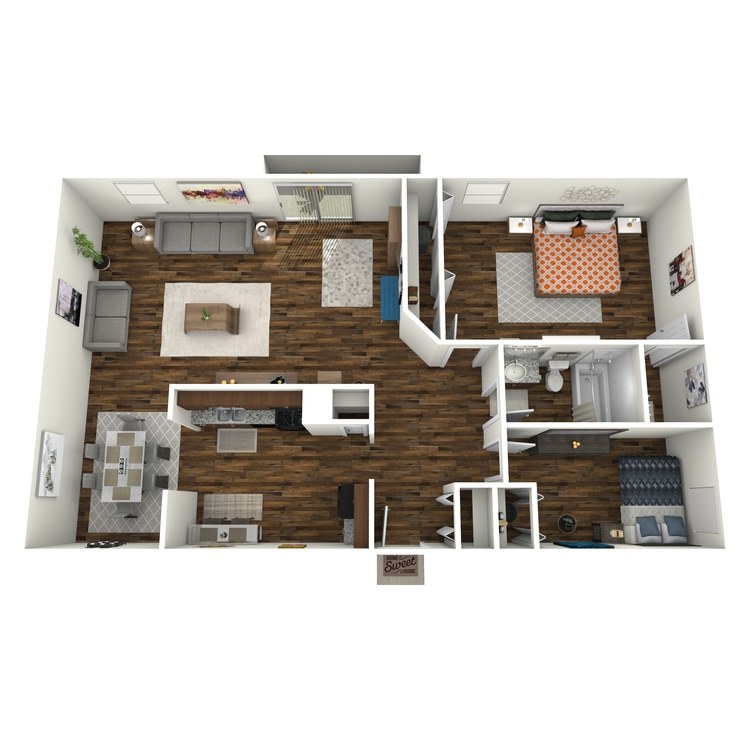
B
Details
- Beds: 2 Bedrooms
- Baths: 1.5
- Square Feet: 1140
- Rent: $1725-$1750
- Deposit: Call for details.
Floor Plan Amenities
- Frost Free Refrigerator
- Large Closets
- Window Coverings
- Ceiling Fan *
- Spacious Floor Plans
- Extra Storage
- Cable Ready
- V.A.L.U. Added Luxury Upgrades
- Newly Renovated Apartments Available
- Private Balcony/Patio *
- Microwave *
- Dishwasher *
- Stainless Steel Appliances *
- Updated Faux Granite Countertops
- Gas Kitchen Appliances
- Air Conditioning
- Natural Hardwood Floors *
- New Renovated Kitchens Available *
- Carpeting
* In Select Apartment Homes
Floor Plan Photos
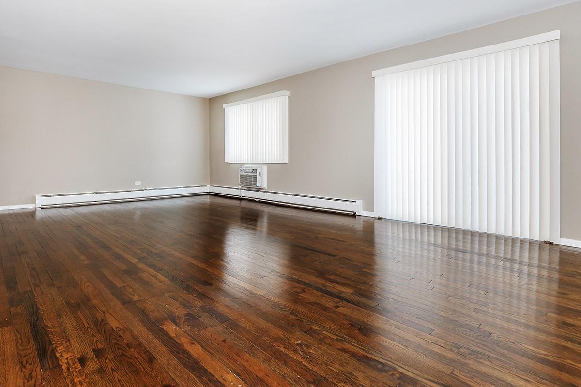
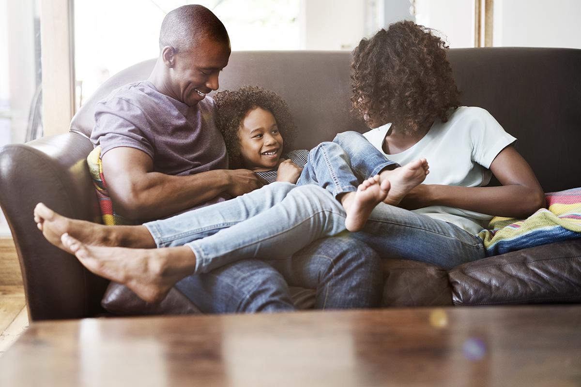
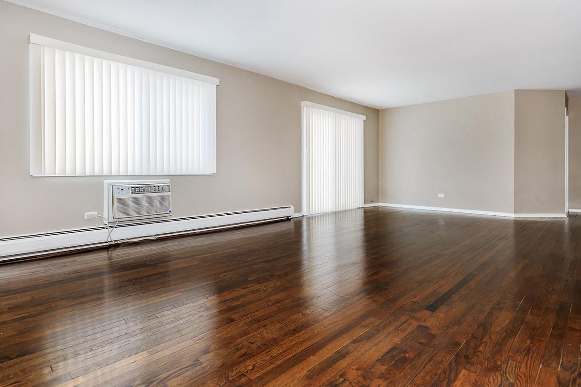
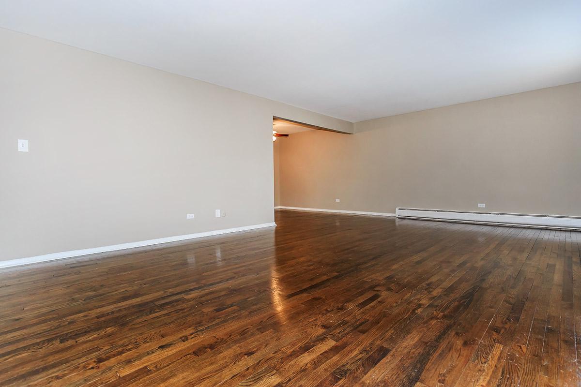
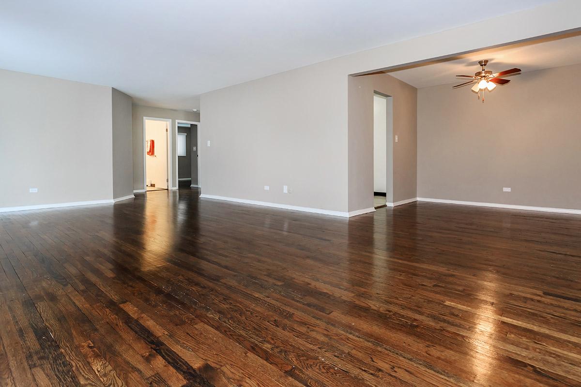
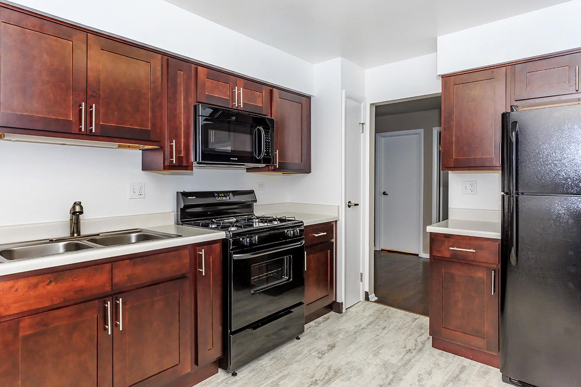
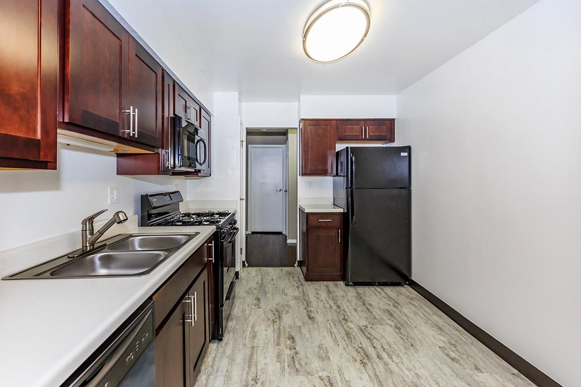
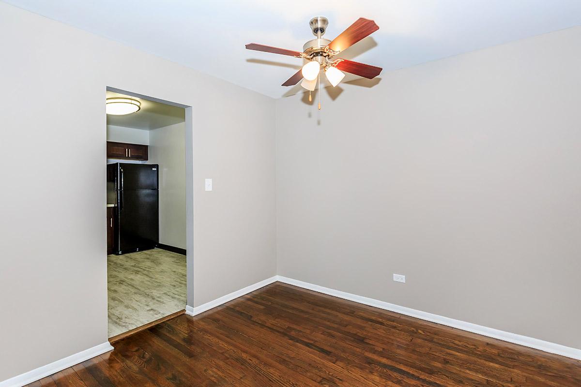
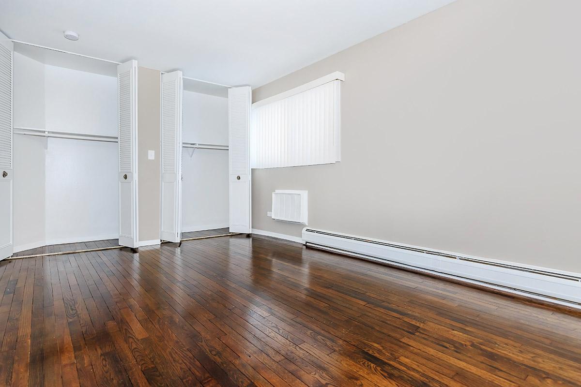
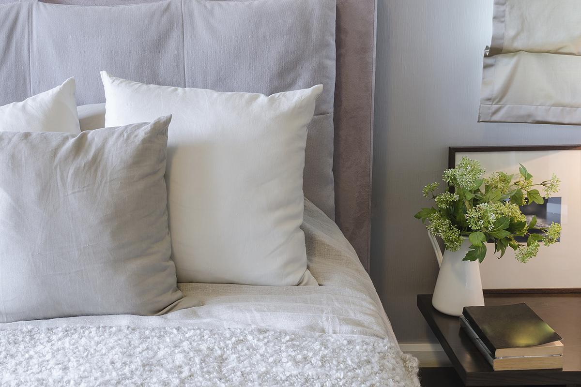
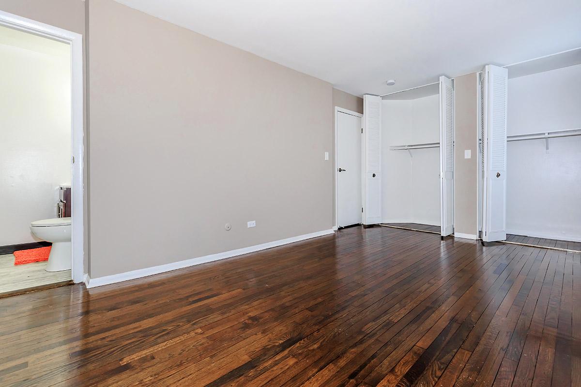
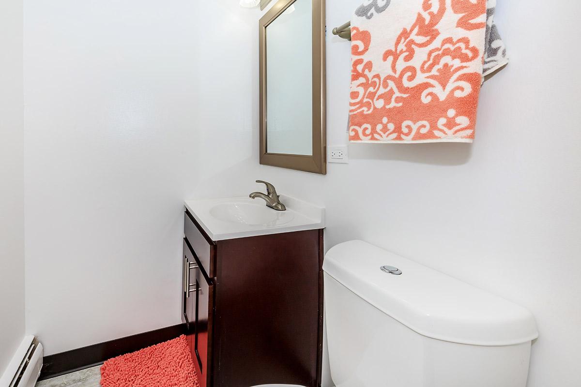
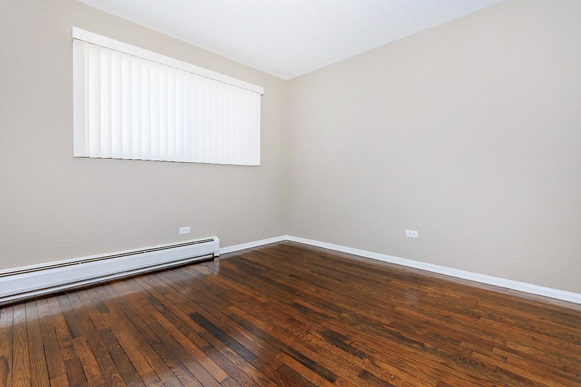

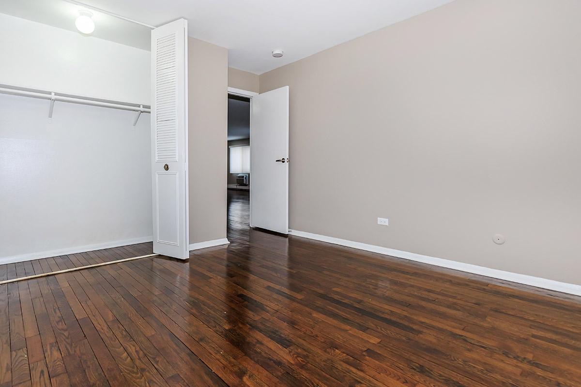
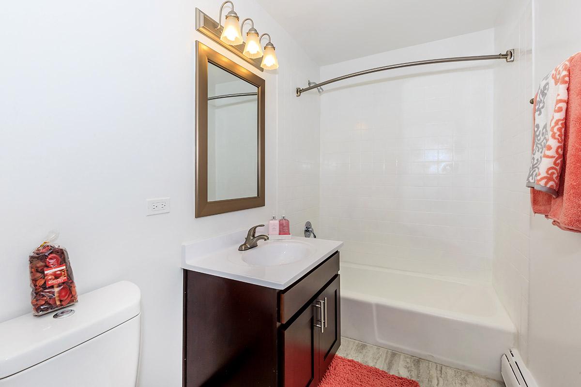
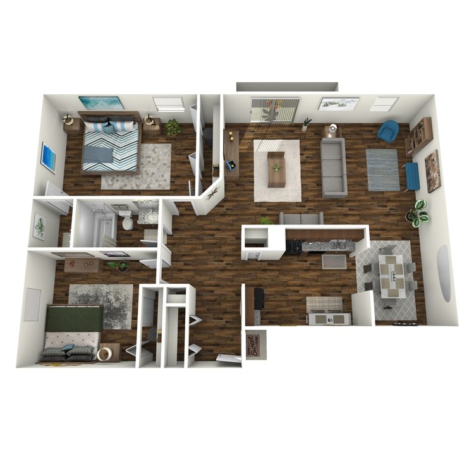
B1
Details
- Beds: 2 Bedrooms
- Baths: 1.5
- Square Feet: 1200
- Rent: $1825-$1850
- Deposit: Call for details.
Floor Plan Amenities
- Frost Free Refrigerator
- Large Closets
- Window Coverings
- Ceiling Fan *
- Spacious Floor Plans
- Extra Storage
- Cable Ready
- V.A.L.U. Added Luxury Upgrades
- Newly Renovated Apartments Available
- Private Balcony/Patio *
- Microwave *
- Dishwasher *
- Stainless Steel Appliances *
- Updated Faux Granite Countertops
- Gas Kitchen Appliances
- Air Conditioning
- Natural Hardwood Floors *
- New Renovated Kitchens Available *
- Carpeting
* In Select Apartment Homes
Floor Plan Photos
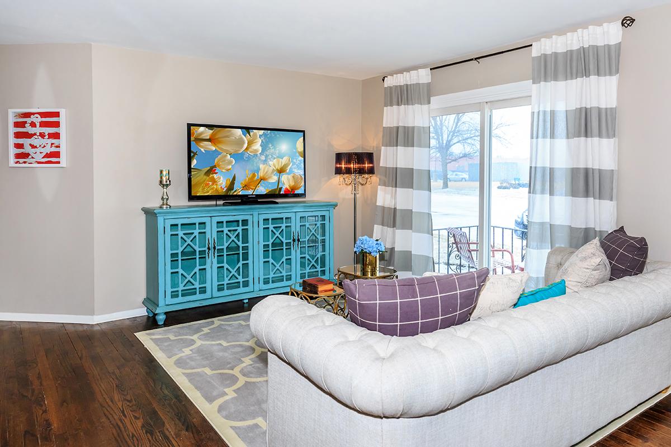

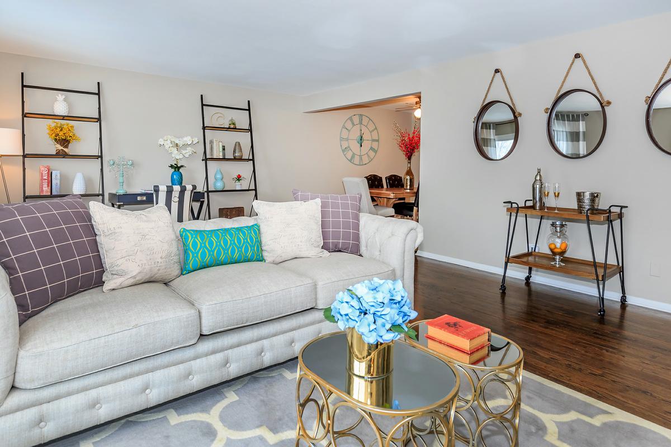
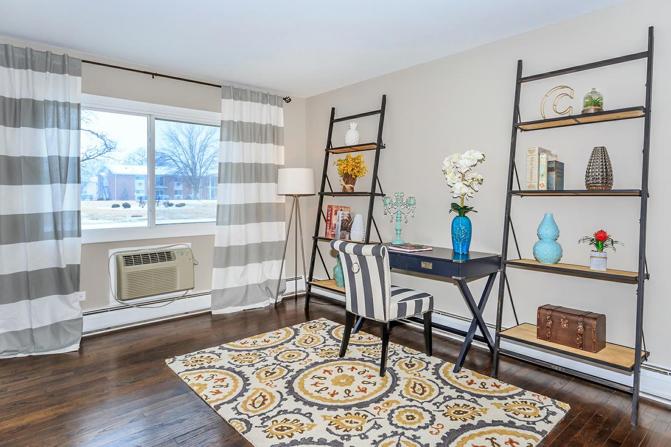
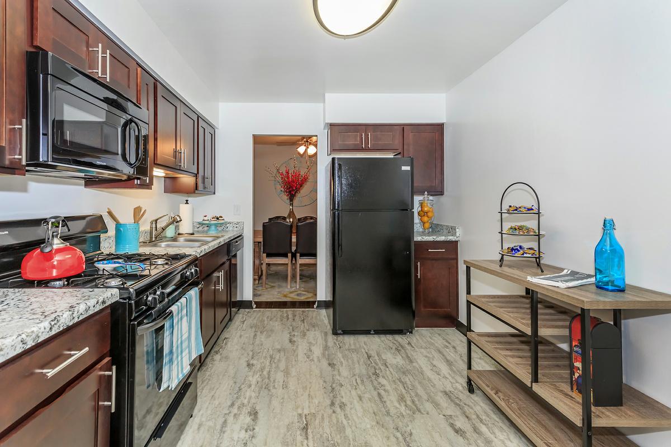

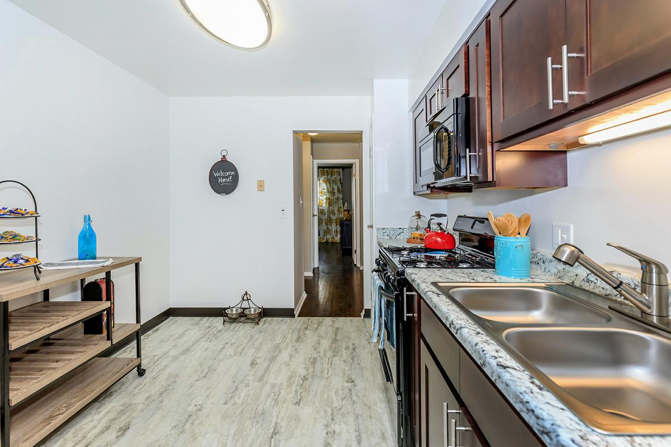
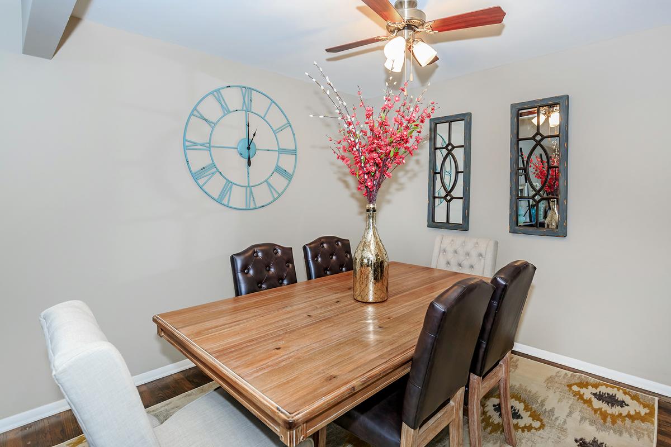

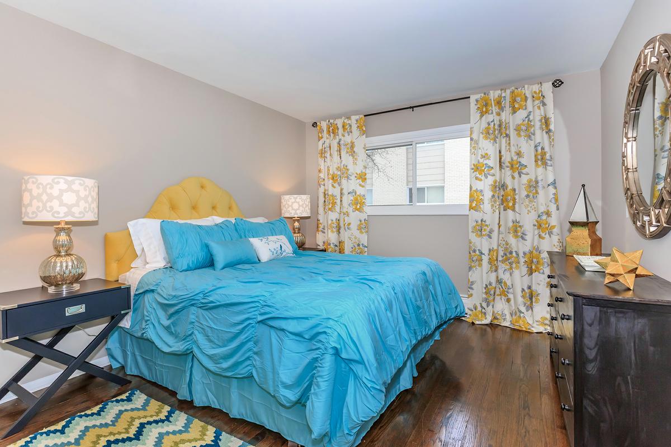
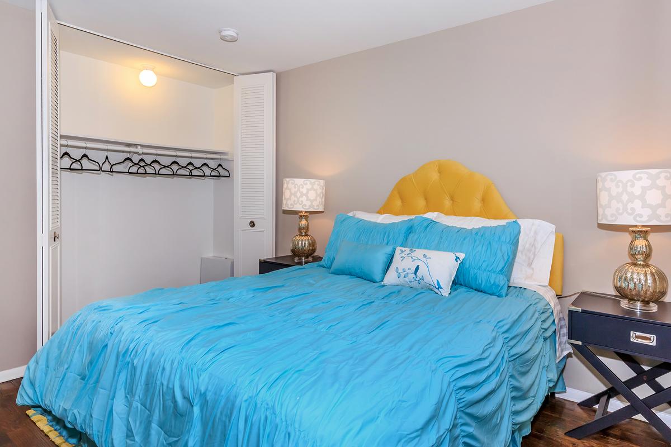
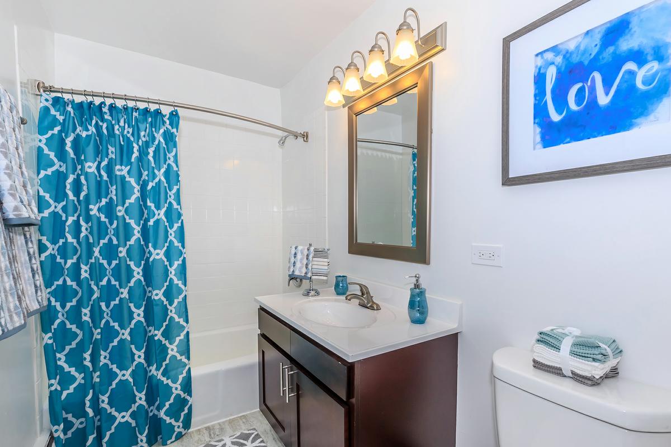
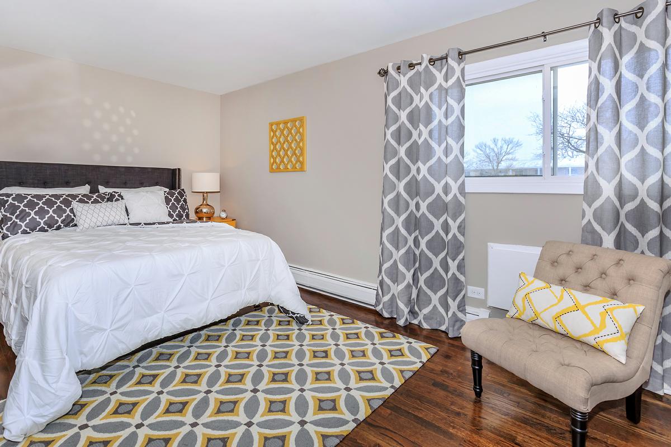


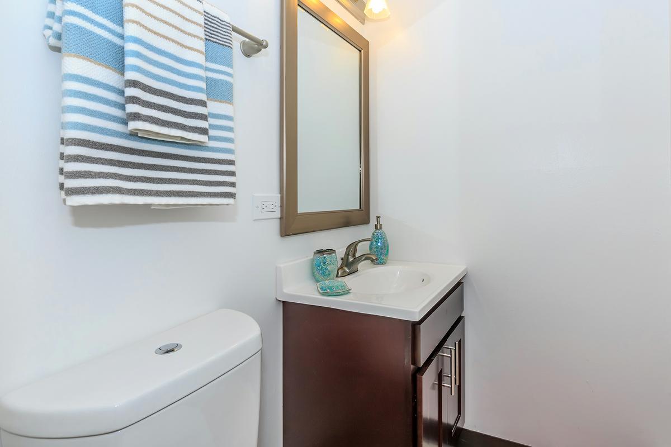
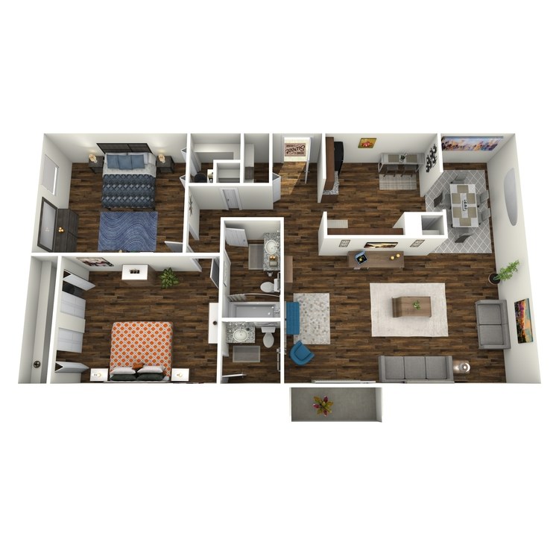
B2
Details
- Beds: 2 Bedrooms
- Baths: 1.5
- Square Feet: 1220
- Rent: $1925-$1950
- Deposit: Call for details.
Floor Plan Amenities
- Frost Free Refrigerator
- Large Closets
- Window Coverings
- Ceiling Fan *
- Spacious Floor Plans
- Extra Storage
- Cable Ready
- V.A.L.U. Added Luxury Upgrades
- Newly Renovated Apartments Available
- Private Balcony/Patio *
- Microwave *
- Dishwasher *
- Stainless Steel Appliances *
- Updated Faux Granite Countertops
- Gas Kitchen Appliances
- Air Conditioning
- Natural Hardwood Floors *
- New Renovated Kitchens Available *
- Carpeting
* In Select Apartment Homes
Show Unit Location
Select a floor plan or bedroom count to view those units on the overhead view on the site map. If you need assistance finding a unit in a specific location please call us at 847-299-5020 TTY: 711.

Unit: 2E
- 1 Bed, 1 Bath
- Availability:Now
- Rent:$1595
- Square Feet:950
- Floor Plan:A4
Amenities
Explore what your community has to offer
Community Amenities
- Access to NEW Club Room, Fitness Center & Business Center with FREE Wifi
- Sparkling Pool
- Close to Public Transportation
- 24-Hour Emergency Maintenance
- Package Receiving
- Controlled Access Entries to Club Room
- Brand New Large Renovated Apartments
- Minutes to Shopping and Entertainment
- New Laundry Facilities in Every Building
- Convenient Access to I-294
- On-Site Management
- Courtyards and Gazebo
- Brand NEW Volleyball Court
- Brand NEW BBQ and Picnic Areas
- Guest Parking Available
- Children's Brand NEW Playground
- Located in an Excellent School District - 63
- Extra Storage Spaces
Apartment Features
- Frost Free Refrigerator
- Large Closets
- Window Coverings
- Ceiling Fan*
- Spacious Floor Plans
- Extra Storage
- Cable Ready
- V.A.L.U. Added Luxury Upgrades
- Newly Renovated Apartments Available
- Marble Vanities with Fog Free Mirrors*
- Natural Hardwood Floors*
- Private Balcony/Patio*
- Black Appliances*
- Microwave*
- Dishwasher*
- Stainless Steel Appliances*
- Updated Faux Granite Countertops
- Gas Kitchen Appliances
- Air Conditioning
- New Renovated Kitchens Available*
- Carpeting
* In Select Apartment Homes
Pet Policy
Dogs and cats are welcome on approval with aggressive breed restrictions. Two pet maximum. There is a $250 nonrefundable fee per pet, and pet rent is $30 per pet per month.
Photos
Amenities
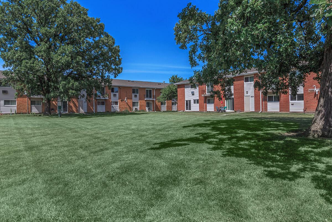
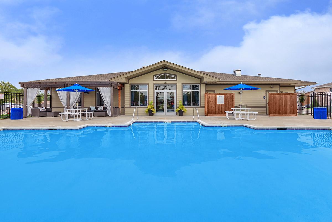
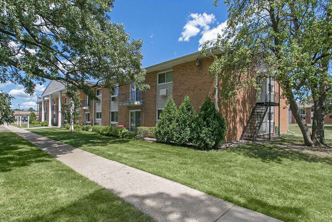
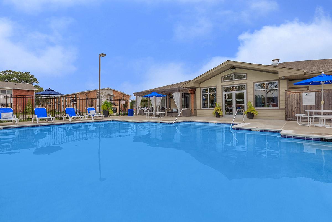
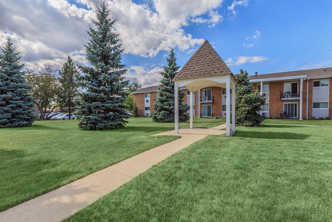
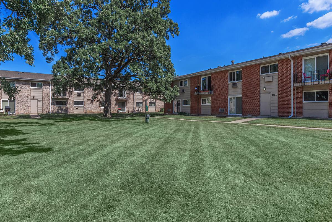
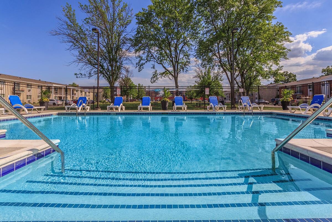
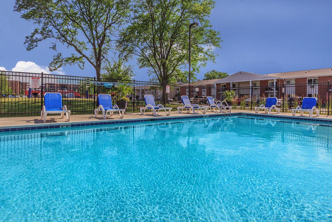
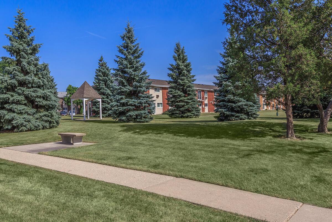
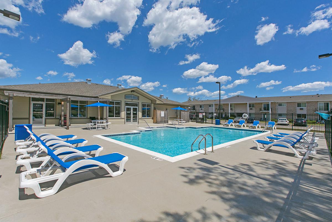
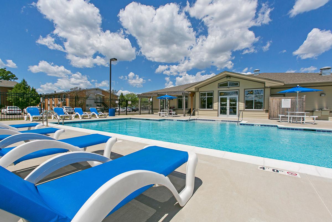
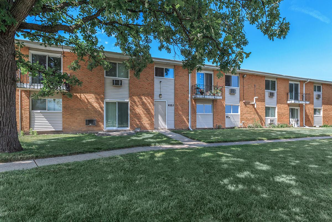
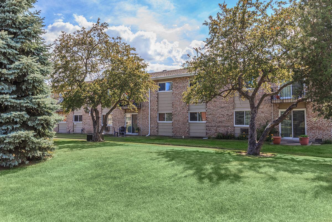
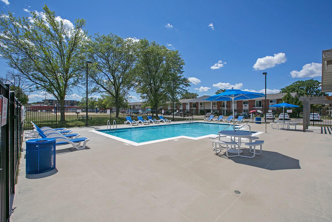
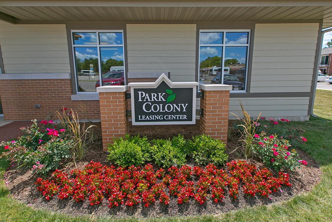
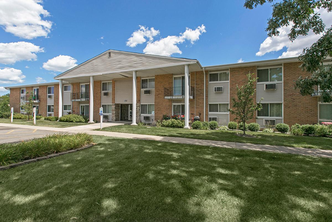
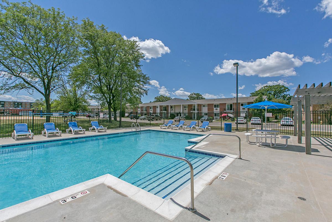
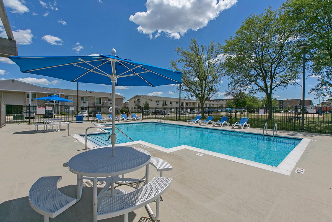
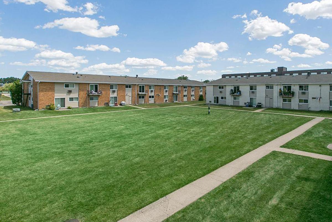
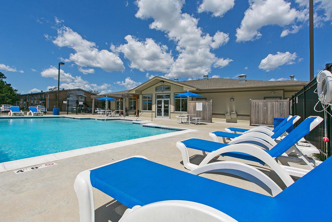
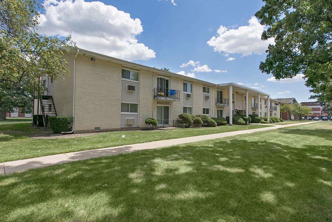
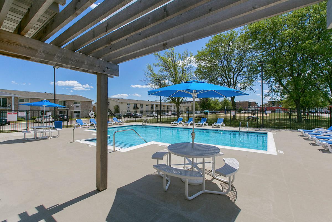
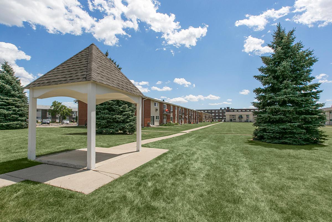
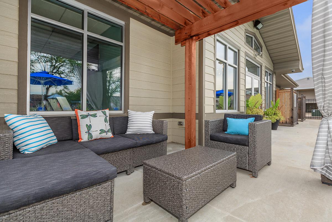
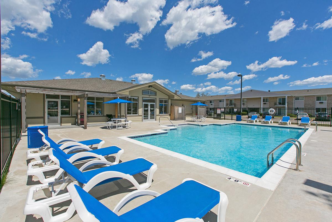
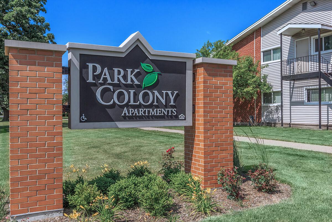
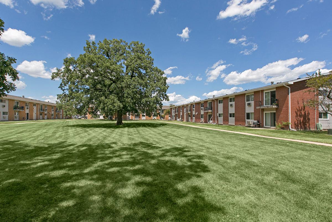
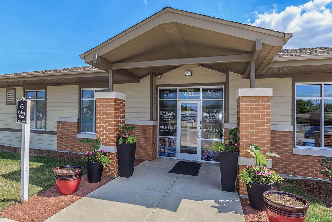
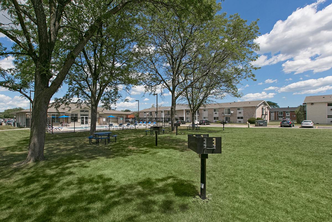
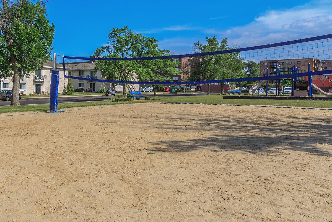
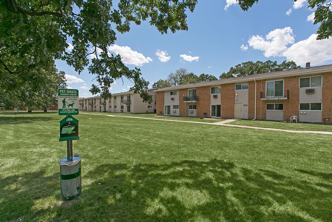
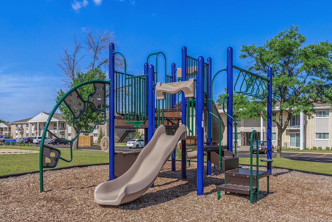
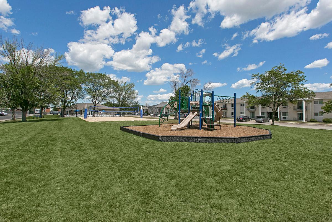
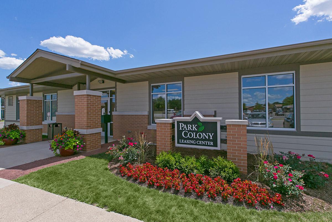
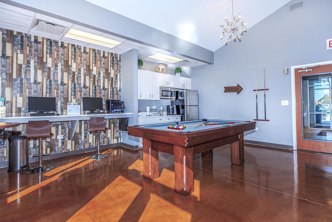
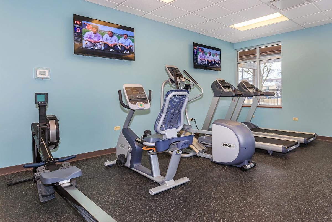
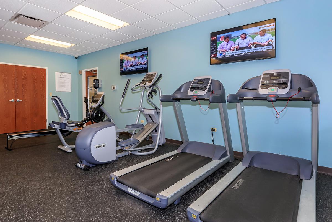
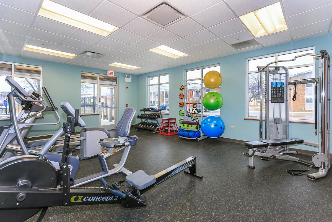
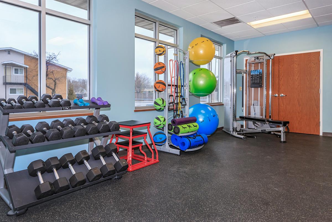
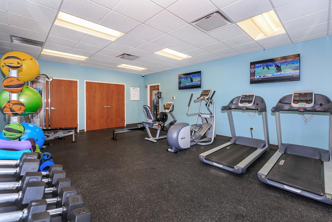
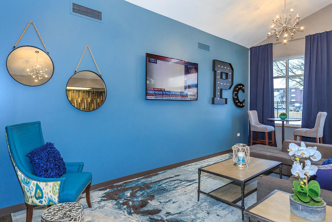
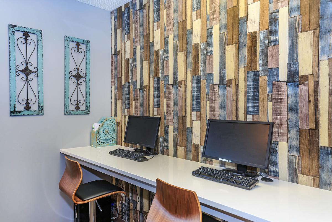
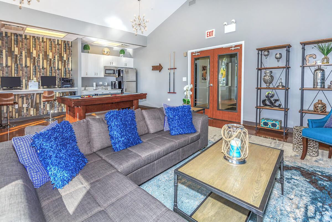
A3 Vacant










B1 Model
















B1 Vacant
















Neighborhood
Points of Interest
Park Colony Apartments
Located 9350 Congress Drive Des Plaines, IL 60016Bank
Cinema
City Services & Information
Civil Services
Elementary School
Grocery Store
High School
Hospital
Library
Middle School
Park
Parks & Recreation
Post Office
Restaurant
Shopping
University
Contact Us
Come in
and say hi
9350 Congress Drive
Des Plaines,
IL
60016
Phone Number:
847-299-5020
TTY: 711
Fax: 847-390-6665
Office Hours
Monday through Friday 9:00 AM to 5:00 PM. Saturday 10:00 AM to 2:00 PM.